SEASIDE
BROADFORD, ISLE OF SKYE

Holiday cottage sleeping 6
Seaside is a newly renovated and extended luxury detached property located on the shore with three double en-suite bedrooms. All windows have superb views across the bay to the hills and mountains of the mainland and there are just a few steps leading directly onto the sea shore. Whilst the cottage itself enjoys a feeling of seclusion, it is only a few minutes stroll from several pubs, restaurants and a supermarket. Broadford is the perfect base for touring Skye, although you may find it hard to tear yourself away from this house!

.jpg)
On the same site we also have a smaller one bedroom cottage called ‘Seaside Beag’ (or ‘Little Seaside’).
On the ground floor is the following accommodation
- Entrance porch with coat hooks and door to utility room with washing machine and tumble drier.
- The porch leads through to the hall with staircase to the first floor and doors off to downstairs toilet and also giving access to all other downstairs areas.

%20of%20dsc05096.jpg)
- The dining area can be directly accessed from the hall or by double doors from the kitchen/breakfast room and the area leads open plan to the lounge area. The dining area has a deep set window in the original croft house walls and a view out to sea. The dining table comfortably seats 6, but can be extended to seat 8 or more so that guests can all dine together if the house is rented in conjunction with our smaller one bedroom cottage, Seaside Beag. The dining area has underfloor heating.
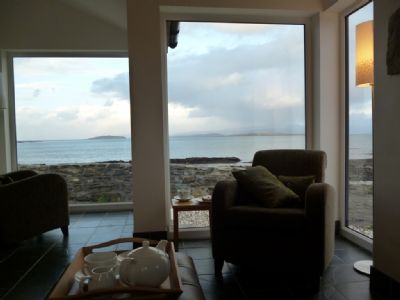
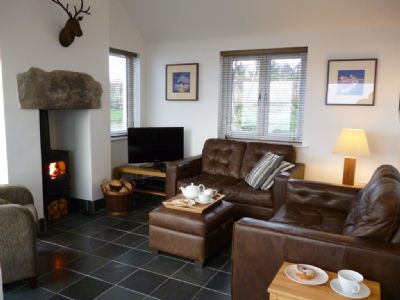
- The lounge area with floor to ceiling windows giving stunning views out to sea and just two metres from high tide! With two settees and arm chairs, this comfortable seating area provides the perfect spot to sit and watch the wading birds on the shore and perhaps see the otter who often plays on the rocks in front of the house. There is a wood burning stove and 32” TV with CD/DVD player, for cosy evenings. Books and maps of the island are provided to help you make the most of your stay. In addition to the log fire the lounge is also fully heated for comfort by underfloor heating.
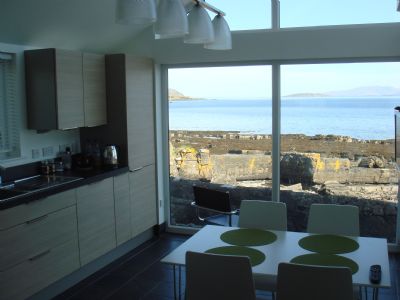
- The kitchen/breakfast room is accessed from the hall or by double doors from the dining area, forming one large living space when required, but ‘zoned’ into interlinking cosy areas by the original nearly 3 ft thick walls of the original croft house. The kitchen area is well fitted with ample cupboard and workspace and fitted with eye level twin oven, electric hob, fridge/freezer, microwave and dishwasher. There is a breakfast table to seat 6. There is also a TV. The room has a high, pitched ceiling with tall full height windows giving spectacular views across the sea to the islands and mountains of the mainland beyond, while the tall windows give marvellous views of the ever changing skies. The area is fully heated for comfort by underfloor heating.
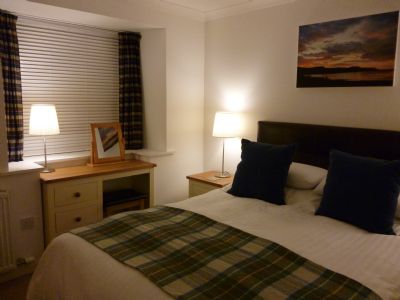
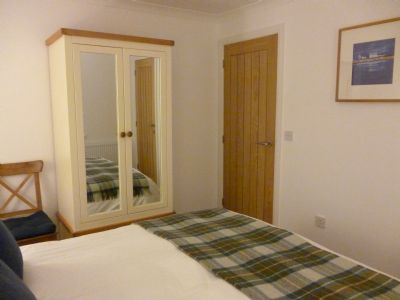
- The ground floor bedroom is located off the hall and is a double bedroom with a king size bed. The window enjoys a view across the garden and the sea to Waterloo and the hills beyond. There is an en-suite shower room with shower enclosure with powerful shower, wash basin on vanity unit and wc. The bedroom is heated by central heating radiator and the en-suite has underfloor heating and a heated towel rail.
The first floor accommodation consists of
- The staircase rises to a galleried landing giving access to two double, en-suite bedrooms
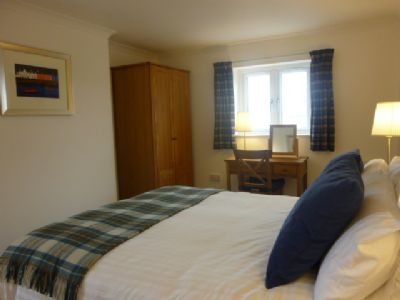
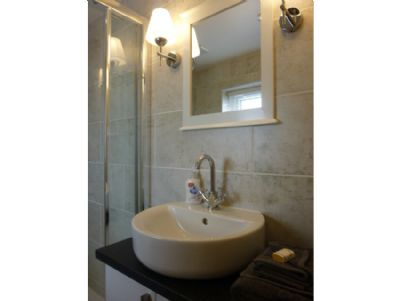
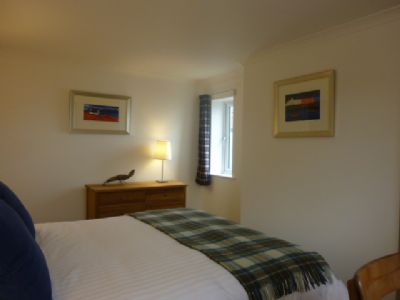
- The bedroom to the left is a double with a king size bed and enjoys views both directly out to sea and also across the bay. There is an en-suite shower room with shower enclosure with powerful shower, wash basin on vanity unit and wc. The bedroom is heated by central heating radiator and the en-suite has underfloor heating and a heated towel rail.
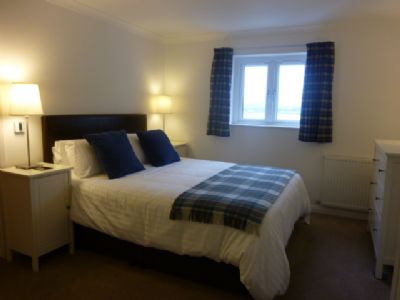
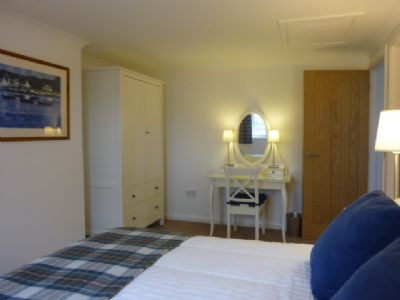
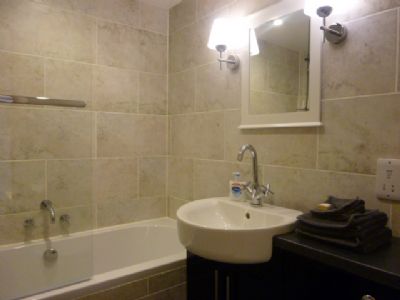
- The bedroom to the right is also a double with a king size bed and enjoys a view across the bay. There is an en-suite bath room with a double ended bath with powerful shower over, wash basin on vanity unit and wc. The bedroom is heated by central heating radiator and the en-suite has underfloor heating and a heated towel rail.
Garden
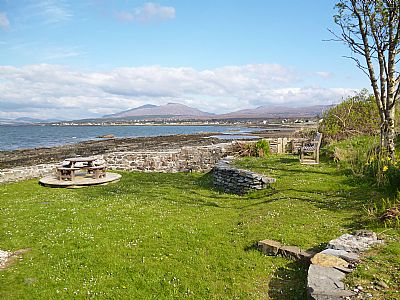
- In addition to the garden areas adjacent to the drive and path down to the cottage, there is a level lawn area adjacent to the cottage bounded by a low stone sea wall, the shore being on the other side. There is a timber deck and round picnic bench positioned to take advantage of the sun for most of the day and also maximise the views out to sea and the islands. There is also a smaller raised level with a bench, again giving views out to sea.
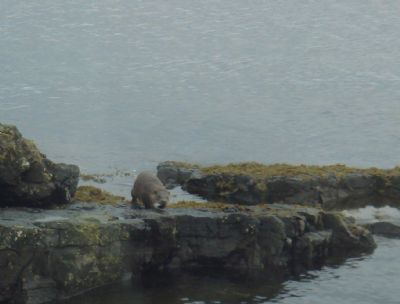
- While you can observe the shore and its wildlife from the comfort of the lounge and kitchen, if you venture outside a short flight of stone steps leads directly down onto the sea shore. At the base of the steps there is a sheltered area where you can sit and relax and on the shore there are an abundance of rock pools to explore and observe the sea life. There are also rocky outcrops containing some interesting fossils and geological features. Sea otters frequent the bay and can sometimes be seen eating fish on rocks near the house and have even been seen in the garden.
General
- Bedding and towels are included, along with a choice of pillows.
- The house is suitable for use all year round. All living areas and the en-suites have slate floors with underfloor heating making the house cosy regardless of the time of year. Bedrooms are all carpeted with central heating radiators. Towel rails in the en-suites are run from the central heating, but can be controlled separately from the rest of the house heating for summer use. All fuel costs and logs for the stove are included. Guests have full control of the heating.
- Wireless broadband access is included.
- The property stands in around half an acre of grounds and has an informal garden area with patio and picnic bench immediately adjacent to the cottage. A few stone steps lead directly onto the sea shore. The drive is shared with our smaller one bedroom cottage, Seaside Beag, but has its own parking area and garden. None of the house windows are directly overlooked by Seaside Beag.
- The bus passes the drive and it is only a few miles to the bridge to the mainland and the railway station at Kyle of Lochalsh.
- The property is totally non-smoking.
- We regret that we are unable to accept dogs.
Access
- PLEASE NOTE the cottage is built on land originally reclaimed from the sea shore and the cottage and its immediate garden area are at a lower level than the rest of the site. From the car parking area Seaside cottage is accessed by a gravel path approximately 25 paces long with two short flights of easy steps (9 steps in total). Although there is a ground floor bedroom, we are sorry that the nature of the site and the steps from the car park area make the property unsuitable for wheelchair users.